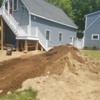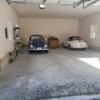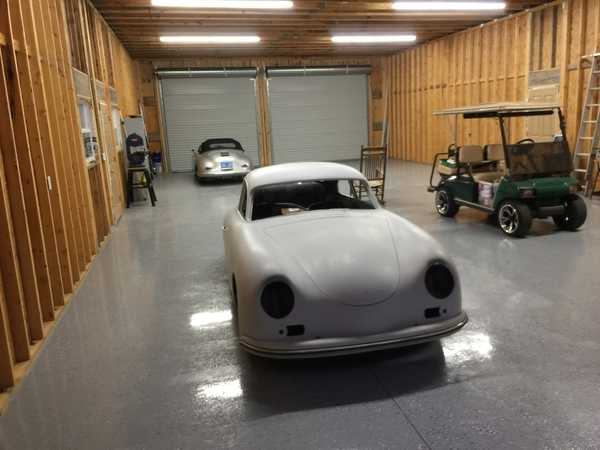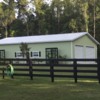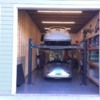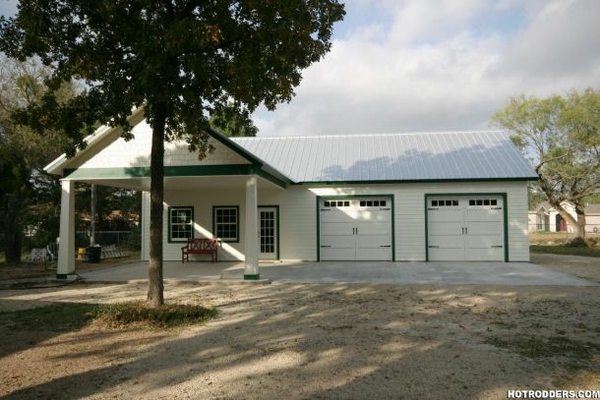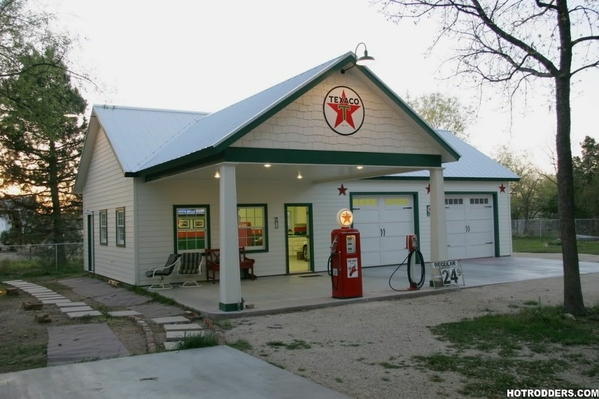@Gordon Nichols posted:OK, so things I would have done differently:
- Radiant heat in the floor slab
- A "Mini-Split" AC unit (you don't need the heat side, given #1, but it's handy if you keep the shop at 55F all the time and want to bump it up when needed)
- A Bend-Pak 4-post lift. If not that, then a 48" high scissors lift (I currently have the 3500 Quickjack for the Speedster but lust for something higher)
- Going to 26' square or even 24' X 30' would have been better for some larger machine tools, but I've found other tools in town to use, anyway.
- 220 volt 80 - 100 amp service (I opted for 110 only - bad forethought)
- Cat-5 Ethernet cable direct from the central house router
- Run high pressure air lines above the ceiling to the bench area and both bays
That's about it. Others will have more, I'm sure.
^ All of that.
26' sq is worlds better than 24' sq.
I love the heated floor, but I'll say it again-- A/C is something you'll never, ever go back on. The A/C costs less.
You need at least 100a/240v for the garage.
A real lift is all that. A 4-post is ideal for storing cars, a 2-post for working on them. Eventually having both is worth planning for.
Regarding the air lines-- I put mine on the surface, which is nicer than burying them. I ran my 110v circuits in the wall, and my 240v in conduit on the surface. It's better that way.
One thing Gordon didn't mention is lights. Put more lights in that you think you'll need. Then put more in. Then put under-cabinet lights in for the benches. Then put 4x as many outlets as you think you might need in. I've got a double-gang (4 outlet) box every 4 ft on my walls (all 4 ft up). I still find myself wanting more.






