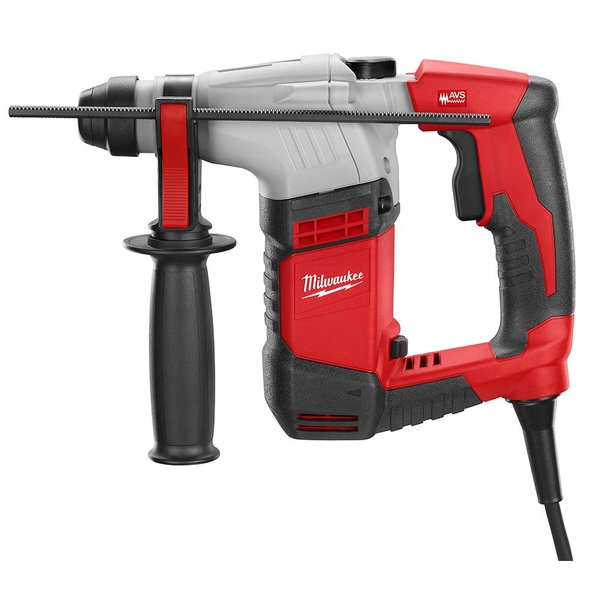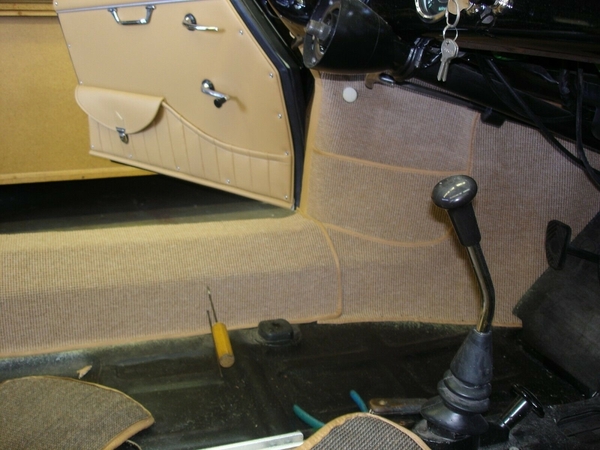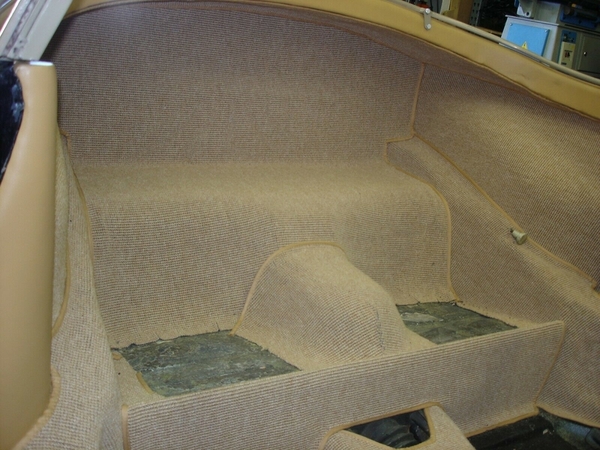How did we ever get anything done before the internet? How did we compare prices? And features? Maybe it was simpler because we only had one or two choices or one opinion from someone we trusted, but this is amazing. Not only do I get the answers that I am looking for, but I get information that I didn't even think to ask.
@aircooled - If you ever need a corded rotary hammer, you can borrow mine. It drills concrete faster than I am comfortable with. I have learned that I HAVE to set the depth gauge or else it will drill the hole too deep before I realize what has happened. The Dannmar site says free shipping and lift gate service is $100 extra. Did you get it off the truck? At truck deck height?
@DannyP - 25% off Mother's Day coupon at Harbor Freight. That's hilarious. Can you imagine telling your wife that you are going down to Harbor Freight to get her a Mother's Day present?













